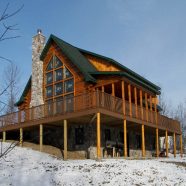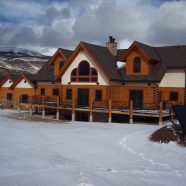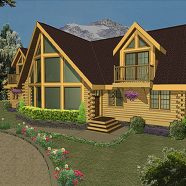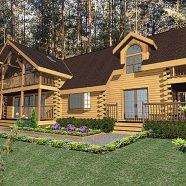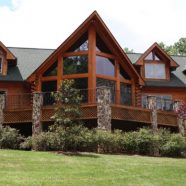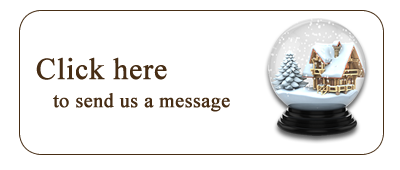Madison
Truly one of our most popular models! Our model #100 Madison offers it all…a large garage, a deck and porch that wrap the home, a huge attic, and an upstairs loft with an “Open to Below” area next to it that overlooks the dining and living room! Log home living at its finest. *Pictures are of a modified Madison. Levels: 2 Bedrooms: 3 Baths: 2,5 Sq Ft: 3397
Read MoreWhispering Pines
Our model #99 Whispering Pines has always been popular among those looking for a large log home. This home is 100’ wide, has 4 bedrooms, a loft, and an “Open to Below” area that overlooks the living room! The master bedroom offers plenty of space, and has a walk-in closet and a good-sized master bath. Plenty of attic storage space as well! *Pictures are of a modified Whisperinng Pines. Levels: 2 Bedrooms: 4 Baths: 2,5 Sq Ft: 4079
Read MoreGrand Manor
This model is a favorite among those that like big glass windows, and are looking for spacious bedrooms. Beautiful “Open to Below” area that overlooks the windows at the front! Levels: 2 Bedrooms: 3 Baths: 2,5 Sq Ft: 3999
Read MoreGrand Vista
Our model #97 Grand Vista is certainly unique in its design. The standard floor plan includes a porch, balcony, and even a gun room on the second floor. Keep in mind you can modify our standard plans however you want, or we can even cut a custom kit for you! Levels: 2 Bedrooms: 2 Baths: 2 Sq Ft: 3918
Read MoreCasa De Yorleny
The “Casa de Yorleny” features a three floor design with a total area of 8,981 square feet… 3,997 square feet on the main floor and 1,983 square feet on the second floor. A three garage, family room and gymnasium are on the lower level and total 3,001 square feet. Levels: 3 Bedrooms: 3 Baths: 3,5 Sq Ft: 8981
Read More
