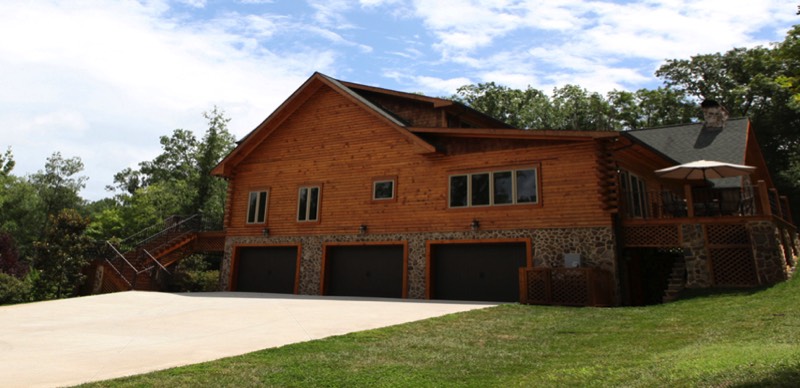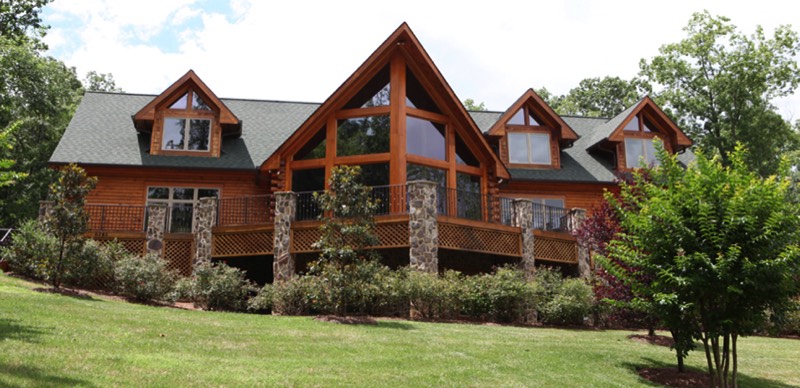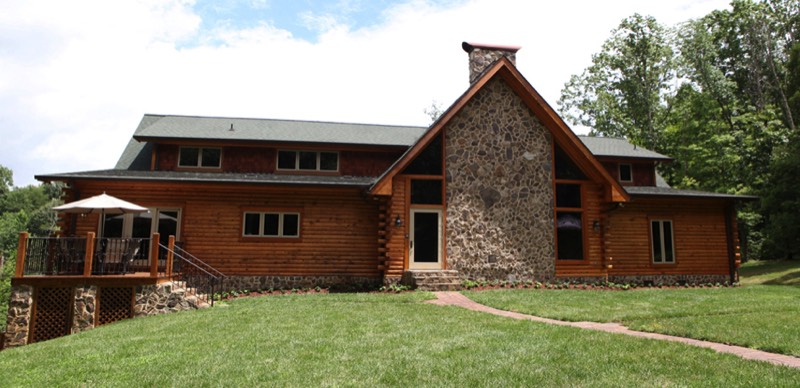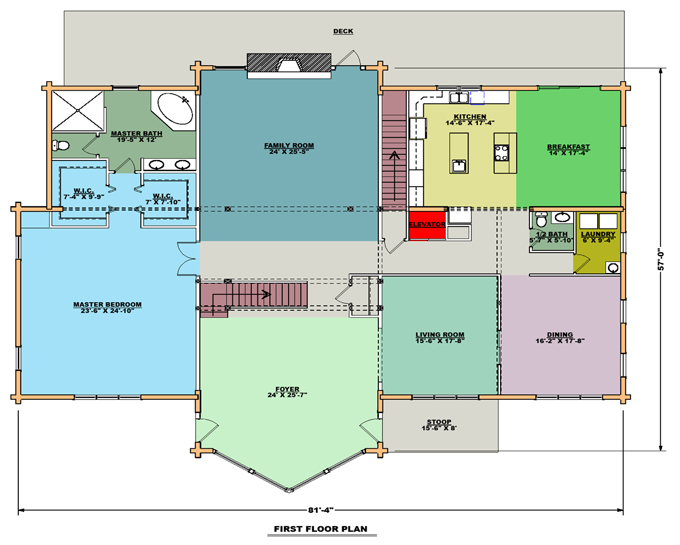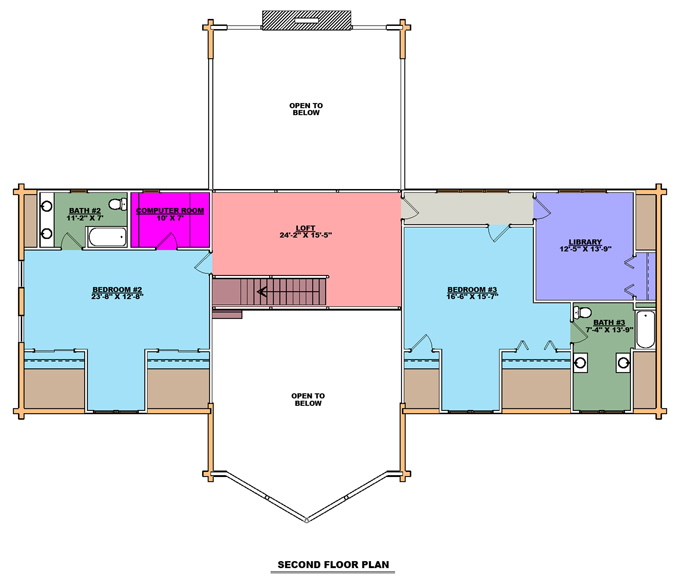The “Casa de Yorleny” features a three floor design with a total area of 8,981 square feet… 3,997 square feet on the main floor and 1,983 square feet on the second floor. A three garage, family room and gymnasium are on the lower level and total 3,001 square feet.
Levels: 3
Bedrooms: 3
Baths: 3,5
Sq Ft: 8981
