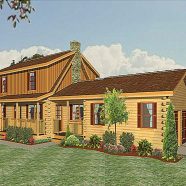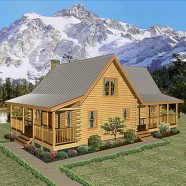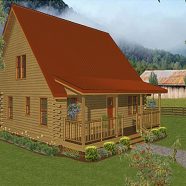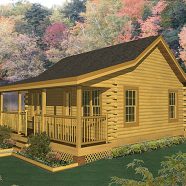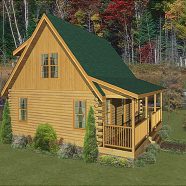Charleston
Ample space in this 3,120 sq. ft. (porch included) log home! 2-Car garage on one side for extra safety, and plenty of room left over for whatever you desire. Remember…you can customize our plans however you want! Levels: 2 Bedrooms: 3 Baths: 1.5 Sq Ft: 3120
Read MoreRichmond
This particular floor plan features a huge living room with a cozy fireplace for the family to gather around, and plenty of porch area to enjoy nature. What else could you need? Log gables included! Levels: 2 Bedrooms: 3 Baths: 2 Sq Ft: 2528
Read MoreRoanoke
Do you enjoy being able to oversee the first floor from the second floor? This model is for you! Complete privacy in an upstairs bedroom, with its own bath, and a loft area that overlooks the great room. Customize to your exact specifications! Levels: 2 Bedrooms: 3 Baths: 2 Sq Ft: 2684
Read MorePioneer
This is our most popular smaller log kit (together with #206A with log gables). Perfect size…perfect price. Levels: 1 Bedrooms: 2 Baths: 1 Sq Ft: 1024
Read MoreCumberland
One of our most popular homes, this model is perfect for those with several children. Just the right amount of space for everybody to truly enjoy log home living at its finest. Consider adding gables to enhance the home’s log beauty! *Pictures are of a modified Cumberland. Levels: 2 Bedrooms: 3 Baths: 2 Sq Ft: 1990
Read More
