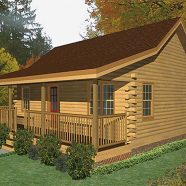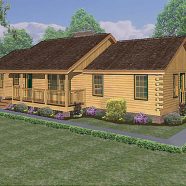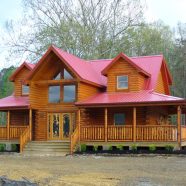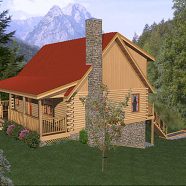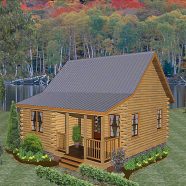Oregon
Great for a “second home” or small family. Consider adding log gables to add more log beauty to your home! Levels: 1 Bedrooms: 2 Baths: 1 Sq Ft: 1296
Read MoreWyoming
A very popular one story display of log home beauty. Our suggested interior layout includes a spacious 33’ 4” x 15’ 6” great room, plus a family living room, all located around a cozy fireplace. Levels: 1 Bedrooms: 3 Baths: 2 Sq Ft: 2484
Read MoreTexan II
These pictures show modified versions of our standard Texan. The first picture corresponds to the suggested floor plan. Just a couple of the many examples where our customers have modified the standard floor plans to meet his/her exact needs. Keep in mind you can modify any of our floor plans however you want. We also do custom orders! Levels: 2 Bedrooms: 3 Baths: 2 Sq Ft: 2604
Read MoreTexan
Our most popular log home kit! A perfect two-story log home…compact in size, yet enough room for three bedrooms. This home can be completed on a strict budget, if desired. Complete privacy in a large upstairs bedroom, with a lounge just down the hall that overlooks the living room on the first floor. Levels: 2 Bedrooms: 3 Baths: 2 Sq Ft: 2296
Read More
